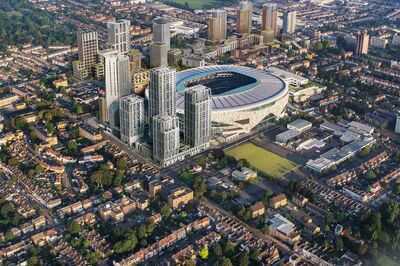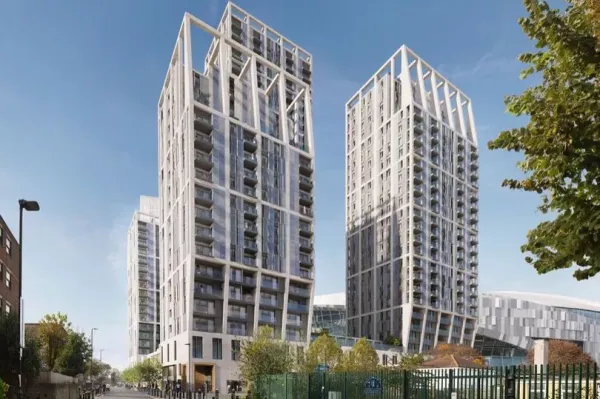
Tottenham Hotspur have submitted a new planning application for the four residential towers that will be built on the south end of their stadium.
The club, through their Tottenham Hotspur Property Company arm, submitted the latest set of three applications to Haringey Council last week to mainly tie up the final reserved matters approval to allow them to commence development work on the four buildings that will transform the currently near empty south end of the stadium complex.
The four buildings, plus a set of town houses, will stand on what is known as plot five, alongside a still-to-be-built extreme sports building and a 180-bedroom hotel, with additional apartments, that has been granted approval and is expected to completed in time for the European Championships in 2028, with the Tottenham Hotspur Stadium one of the host grounds.
READ MORE: New Tottenham Nike away 25/26 kit leaked and it's got a special twist
READ MORE: Tottenham can hand Bryan Mbeumo perfect welcome gift but only on one condition
Currently the south end of the complex holds the far end of the club megastore within the Tottenham Experience and the plaza outside the stadium entrance. Once work is completed on the blade-like hotel, extreme sports building and the four residential towers the view when coming down that end of the High Road in N17 is going to look very different with the huge stadium barely visible between the towers.
The buildings will provide 564 new homes for the area, with 290 two-bed, 243 one-bed, 30 three-bed residences and one studio apartment in Tower D. The tallest of the buildings is Tower C which contains 228 of the properties.
The four new towers were originally part of plans submitted 10 years ago so the designs have been updated accordingly in recent years with 21 less residences and various changes throughout to meet new rules and guidelines.
They will look distinctive on the Tottenham landscape thanks to a boxed frame-shading system, with sliding panels, around them. The entrances to the five town houses and parts of the towers have been developed to incorporate more brick work, in a nod to the local buildings and the area's historical past of brick and tile manufacture.

The end of the consultation period for the group of applications is July 11 with a target decision date for Haringey Council of September 12.
The club, through their property arm, have various other construction developments ongoing around their ground, including, among others, a new six-storey complex of homes and a cinema opposite their stadium as well as approved plans for the 'Northumberland Terrace', which will transform the space behind the High Road to the north west of the stadium, in the area between the club's Lilywhite House offices, Sainsbury's and the road.
The first impressions of Thomas Frank, Spurs' transfer needs & pre-season plans - click here to listen to the latest episode of Gold & Guest Talk Tottenham!